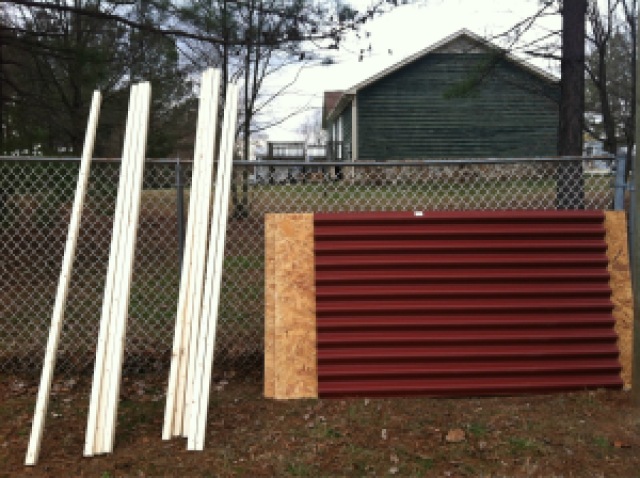The basic design for our chicken coop was a 3’x4′ square. 3′ tall with a simple slanted roof. It is to house chickens so it is not necessary to go overboard, and I am very proud of myself as I usually go overboard.
Lowe’s had 2×3’s on sale. 2×4’s are the usual material for wall studs and floor joists but let’s face it, chickens don’t weigh that much. With the price of lumber (as well as everything else) these days, any savings was appreciated. I decided to use 1/4″ OSB instead of plywood due to the price difference. The moral here is, while we love our chickens, they are still just chickens and don’t need a “William Sonoma” mansion.
 |
| Chicken Coop Materials from Lowe’s |
A simple floor with two boards in the middle for support covered by 1/4″ OSB was more than sufficient for a small chicken coop.
 |
| Chicken Coop Floor Frame |
 |
| Floor with 1/4 inch OSB |
Since the floor was OSB, Ann painted it with paint we had left over from our garden fence/trellis project to help protect it from moisture while I framed out the rest of the coop. The walls were a similar simple structure. 2 studs in the middle to add support on the long sides, and no internal studs on the short sides. The studs in the corners were enough to support the walls. The studs on one of the long sides were set far enough apart to attach a frame for the nesting box.
The nesting box was designed to be 15″ high, 15″ deep and 3′ long. We did not divide it into separate boxes as my research suggested this would suffice. Once again, keeping it as simple as possible.
One note, don’t forget to add the roosts (I almost did). I simply nailed 2 1×2’s between studs on opposite walls.
We added a window covered with chicken wire on one side to let in light as well as help with ventilation. Remember, ventilation is more important than insulation. Chickens do handle the cold pretty well, and the gases from their excrement need to be vented out.
I went with a simple one piece slanted roof which we covered with some corrugated sheeting we found at Lowe’s. Another very simple design, but also added a little bit of country charm. I attached the roof with hinges to make the entire coop accessible for cleaning or whatnot.
I also added a sliding door on the opposite side. Simply cut out a square and use a slightly bigger square set into groves running beside the opening. I tied a string to the door so we can raise and lower it from outside the run.
After a quick coat of paint from my wonderful wife, the chicken coop was ready to be put into service.
We used a few bricks and blocks as well as a couple scraps of wood to raise the coop up off of the ground and to level it.

Next is to attach the run, and the chickens will have a wonderful new home.








